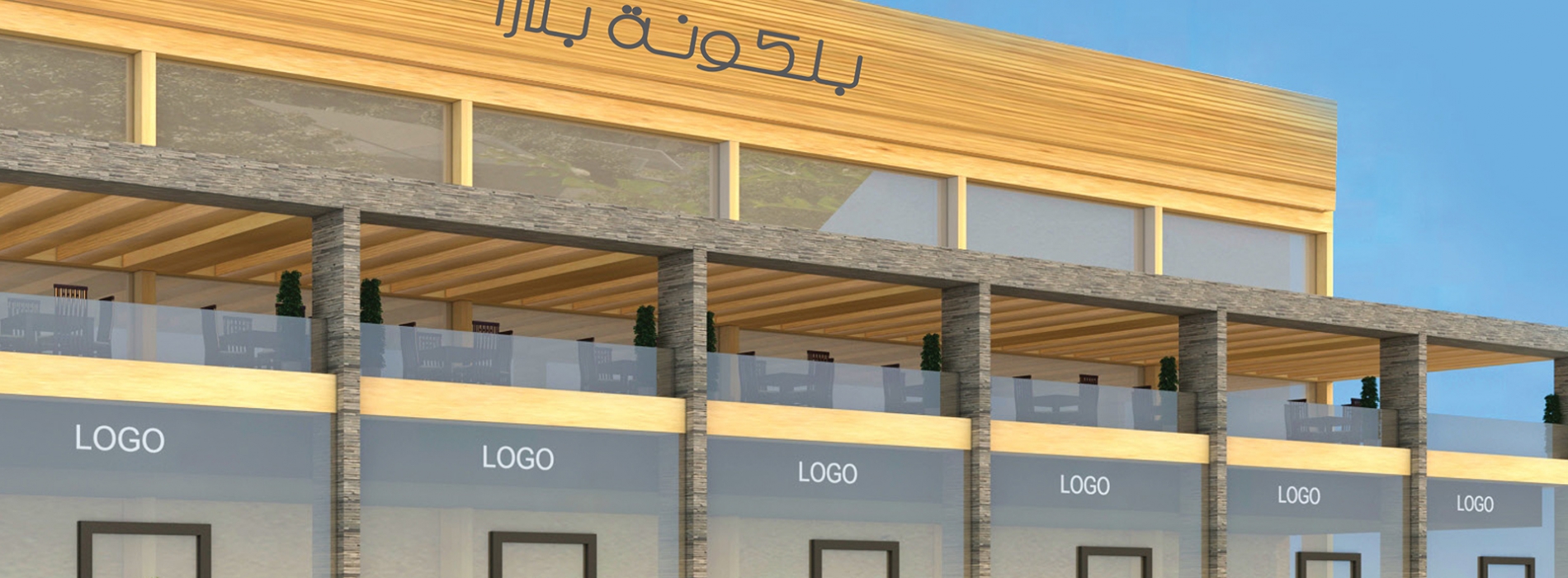Balkona Plaza
Balkona Plaza is one of the most important new commercial projects in the city of Dammam. The project consists of six showrooms. Each showroom consists of ground and first floor; all the showrooms are characterized by large facades and the presence of a terrace on the top floor, which is commensurate with the wishes of the families in order to enjoy the climate of the city for almost half a year.
Location
The Balkona Plaza has a great view of the Al Ashriah Street with easy access to and from the location. It is also surrounded by many restaurants and international cafes. The Balkona Plaza is designed with different standards to attract more of such restaurants and cafes
- Floor schemes
- Ground Floor scheme
- Showroom façade
- Depth of the showroom
- First Floor Chart
- Second floor scheme
Services
- Provide background lifts serve visitors to access top floors with ease.
- Ready places to install elevator for food service from the ground floor to the top floor.
- Public gas tanks facility to supply all showrooms.
- Availability of open places for internal stairs or lifts at each showroom.
- 300 Ampere of power for each showroom.
Features
![]()
![]()
![]()



